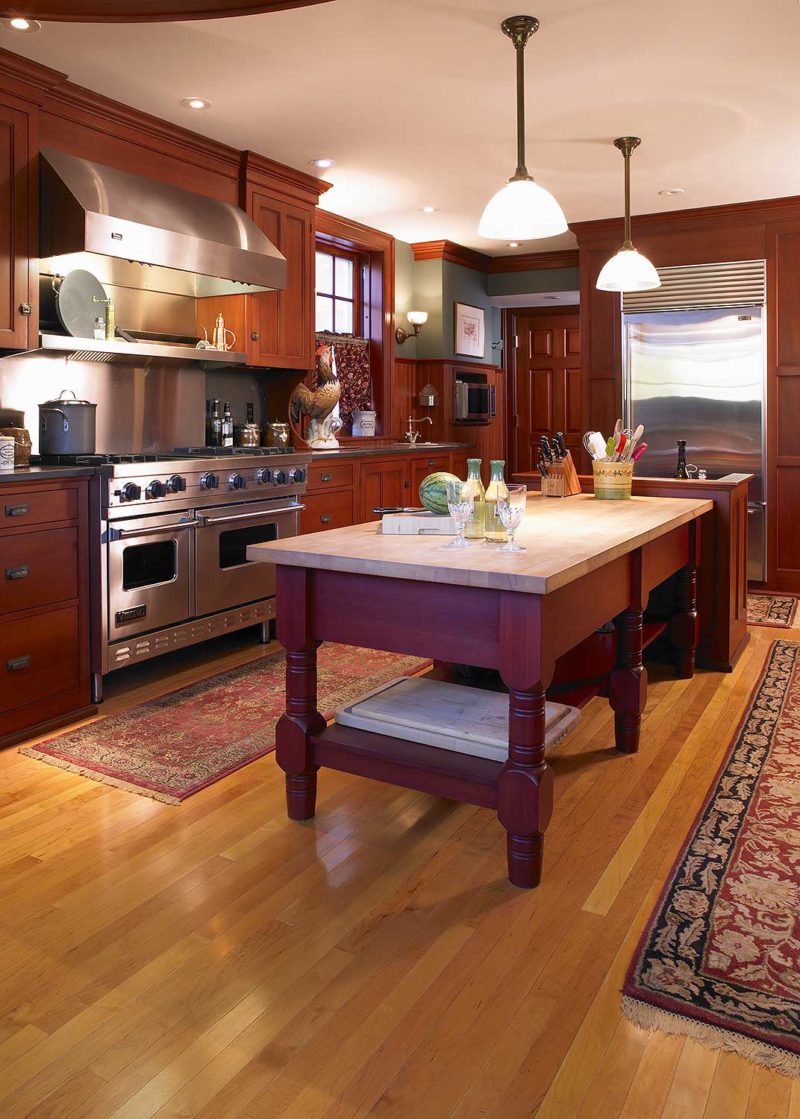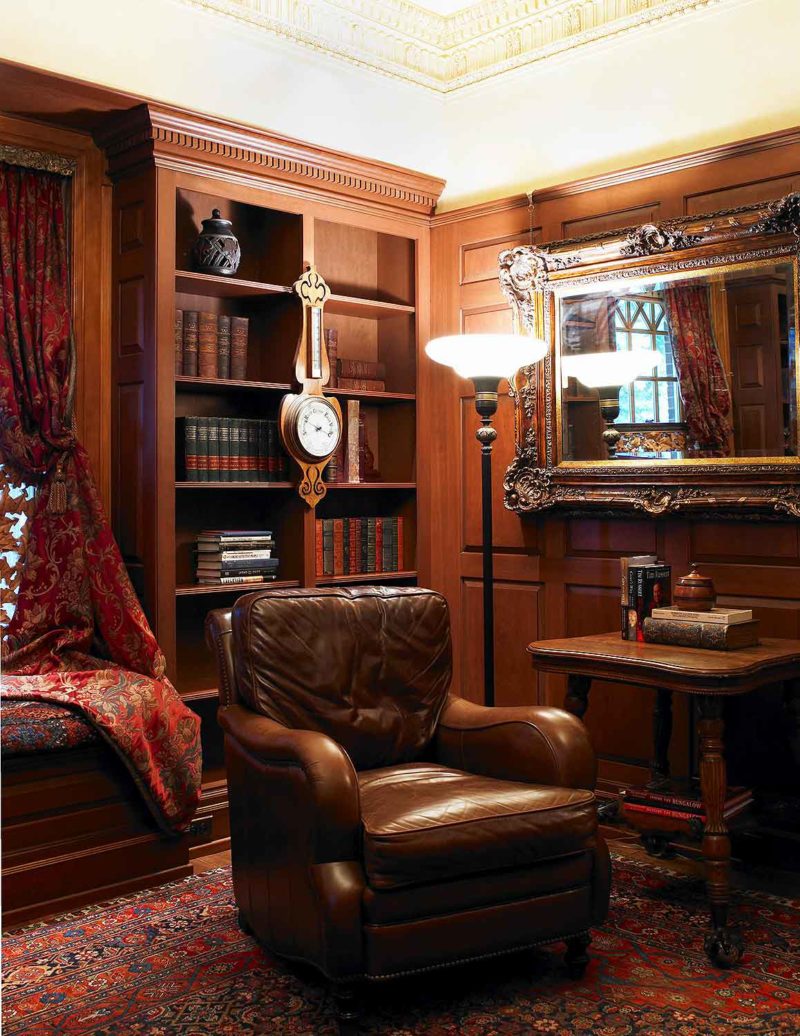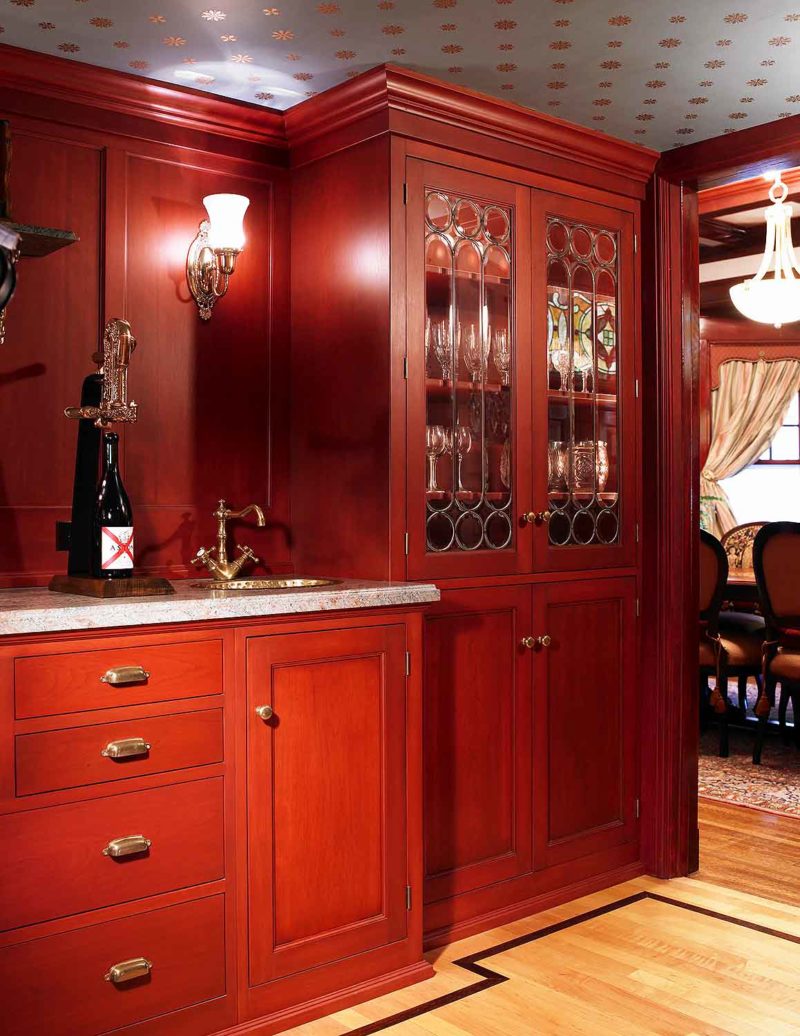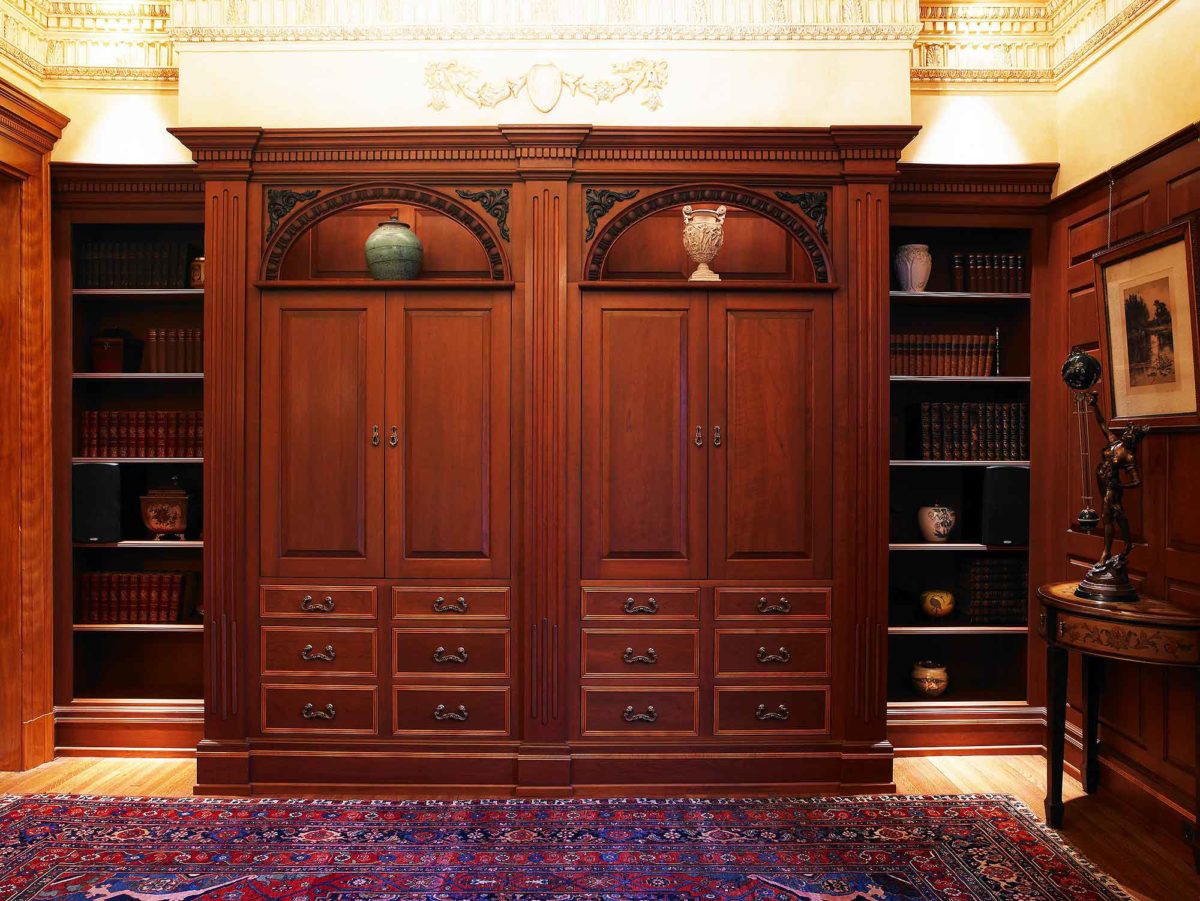Gallery
The aim of the project was to restore a historical building in Algona, Iowa.
A luxury granite, brick and limestone clad residence for the owner of a factory. The residence includes mahogany windows, a copper clad conservatory, a gourmet chef’s kitchen, a solarium, a guest villa with interiors of quarter sawn oak in a turn of the century mission style. A third floor entertainment room with 12 foot ceilings, extensive balconies finished in ironwood, and a formal elliptical garden. Materials and products from around the world were used to complete the interior of this residence, and the budget was in the millions.












